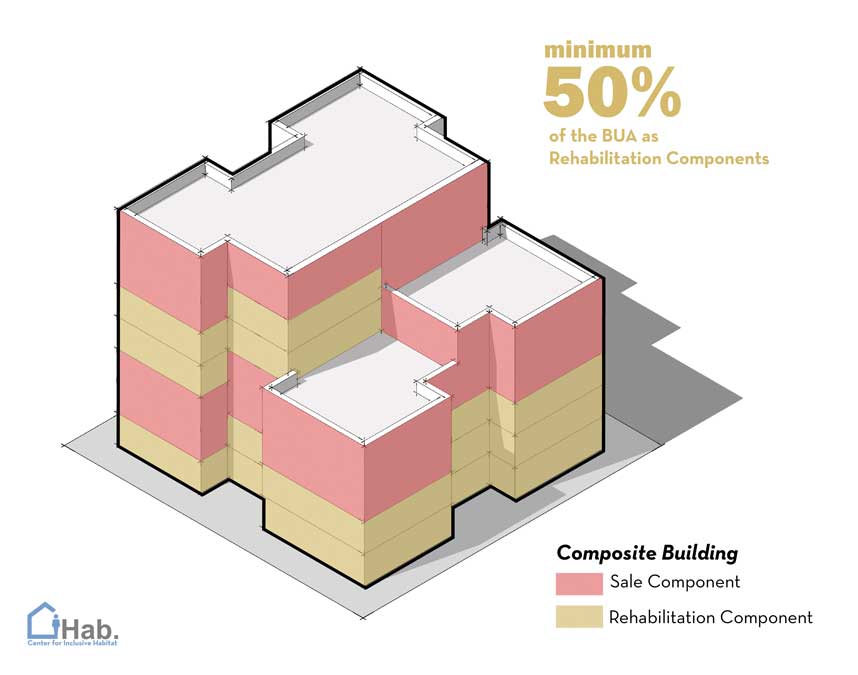What would you like to explore?
Clause No. 14.7.11
Relaxation in Building and Other Requirements
i) “Separate kitchen shall not be necessary. Cooking space (alcove) shall be allowed without any minimum size restrictions. Where a kitchen is provided, the minimum area shall be 5 sq.m. provided the width shall be at least 1.5 m.”
ii) “There shall be no size restriction for bath or water closet unit. Moreover, for bathroom, water closet or kitchen, there shall be no stipulation of one wall abutting open space, etc. as long as artificial light & ventilation through any means are provided”
iii) “In water closet flushing system shall be provided with minimum seat size of 0.46 m. (18 inches).”
iv) A septic tank filter bed shall be permitted with a capacity of 150 litters per capita, where the municipal services are likely to be available within 4-5 years.
v) In the rehabilitation component, lift shall not be insisted upon, upto ground plus five floors.
vi) “Notwithstanding anything contained in this regulation areas of common passages not exceeding 2.0 m. in width provided in rehabilitation component to give access shall not be counted towards FSI even while computing FSI on site.”
vii) Where the location of the plot abuts a nallah, the marginal open space along the nallah shall not be insisted upon beyond 3m. from the edge of the trained nallah provided at least on one side of nallah, marginal open space of 6 m. is provided.
viii) “The distance between any two rehab/composite buildings shall be as follows,
a) For building with height up to 40 m. – Min 6m.
b) For building with height above 40 m upto 50 m. – Min. 7.50 m.
c) For building with height above 50 m upto 70 m. – Min. 9.00 m.
d) For building with height above 70 m. – Min. 12.00 m.”
ix) “A composite building shall contain at least 50 percent of the built-up area as rehabilitation components”
x) Wherever more than the minimum front and marginal spaces have been provided, such additional area provided may be considered as part of the amenity open space in the project comprising both rehabilitation and free sale components, and without charging any premium.
xi) “Even if the amenity space is reduced to make the project viable a minimum of at least 8% of amenity open space shall be maintained at ground level”
xii) Between the dimensions prescribed for the pathway and marginal distances, the larger of the two shall prevail. The pathway shall act as access wherever necessary. The building shall be permitted to touch pathways.
xiii) The means of access shall be normally governed by the provisions of Regulation No.3.2. However, in the project, wherever the design of the buildings in the same land requires relaxation, it may be given. Access through existing pathways including the roads maintained under relevant section of the MMC Act, 1949 but not less than 3.6 m. in width, shall be considered adequate for any slum rehabilitation project, containing buildings having height up to 24 m. including stilts.
xiv) Premium shall not be charged for exclusion of staircase and lift-well etc.
xv) “All relaxations outlined hereinabove shall be given to the rehabilitation component, and also to the composite buildings in the project. Premium shall not be charged for all or any of the relaxations given hereinabove. Provided that if any further relaxation in open spaces is granted by Chief Executive Officer then the same shall be subject to compliance of CFO requirement and recovery of premium at the rate 2.5% of ASR. . In case of Slum Rehabilitation Schemes under this regulation, the amount of premium shall be computed as per the ASR rate prevailing at the time of issue of IOA and the same shall be recovered at the time of grant of full occupation permission to the respective building. All other redevelopment schemes shall be governed by their respective regulations.”
xvi) Relaxations for the free sale component–Relaxation contained in sub Regulation No. (viii) above, as well as other necessary relaxation shall be given to the free sale components on payment of premium at the rate of 2.5% of Ready Reckoner Rate or 10% of normal premium whichever is more.
xvii) In order to make the SRS viable, the CEO of SRA shall be competent to make any relaxation wherever necessary for reasons to be recorded in writing.
xviii) For rehabilitation tenements, car parking at the rate mentioned in these Regulation shall be provided or one parking spaces per tenement for two-wheeler shall be provided. The above parking spaces may be provided in any combination.




